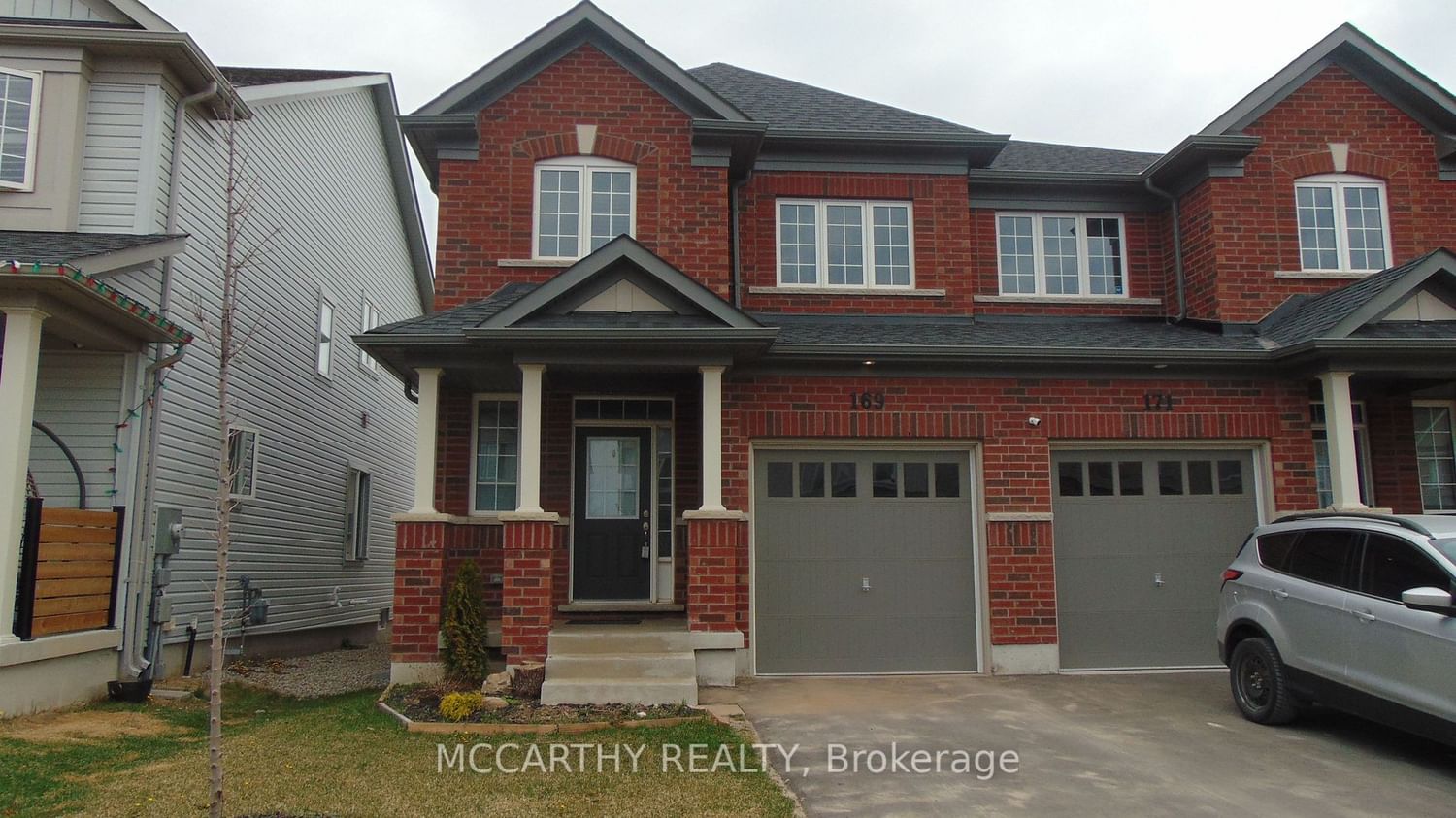$2,700 / Month
$*,*** / Month
3-Bed
3-Bath
1500-2000 Sq. ft
Listed on 10/18/23
Listed by MCCARTHY REALTY
New 3 Bed, 3 Bath Semi Close To Downtown Shelburne. Covered Front Porch Entry & Inside Access To 1 Car Garage. Open Concept Main Living Area With 9Ft Ceiling. Modern Kitchen with new backsplash, New Samsung SS Appliances & Breakfast Bar Island. Dining Area With Walk Out To Deck & Back Yard Patio. Bright Living Rm W/ Lg 3 Panel Window & Gas Fireplace W/ Mantle. Wood & Wrought Iron Stairway To 2nd Flr. 2 Good Size Brs Each W/ Lg Window & Dbl Closet. 4Pc Main Bath W/ Tile Flr & Matching Tile Wall Shower/Tub. Lg Primary Bed With His & Hers Closet, 3 Panel Window & Bright 4Pc Ensuite Bath. Good Size Basement Rec Room Waiting For Your Finishing Touches. Excellent Family Home Walking Distance to Downtown Shelburne, Schools, Shopping, Dining & Amenities. House updated Laminate flooring in living room Built in security system Convenience entry from house to garage. Electric garage door opener. Thousand Spent on upgrades
To view this property's sale price history please sign in or register
| List Date | List Price | Last Status | Sold Date | Sold Price | Days on Market |
|---|---|---|---|---|---|
| XXX | XXX | XXX | XXX | XXX | XXX |
| XXX | XXX | XXX | XXX | XXX | XXX |
| XXX | XXX | XXX | XXX | XXX | XXX |
X7229848
Semi-Detached, 2-Storey
1500-2000
10
3
3
1
Attached
3
0-5
Central Air
Full, Unfinished
N
N
Brick, Vinyl Siding
N
Forced Air
Y
< .50 Acres
106.63x25.10 (Feet) - Regular
Y
